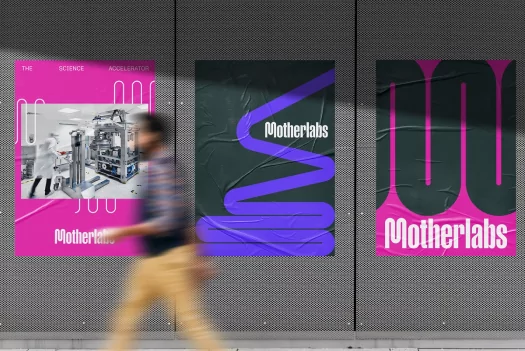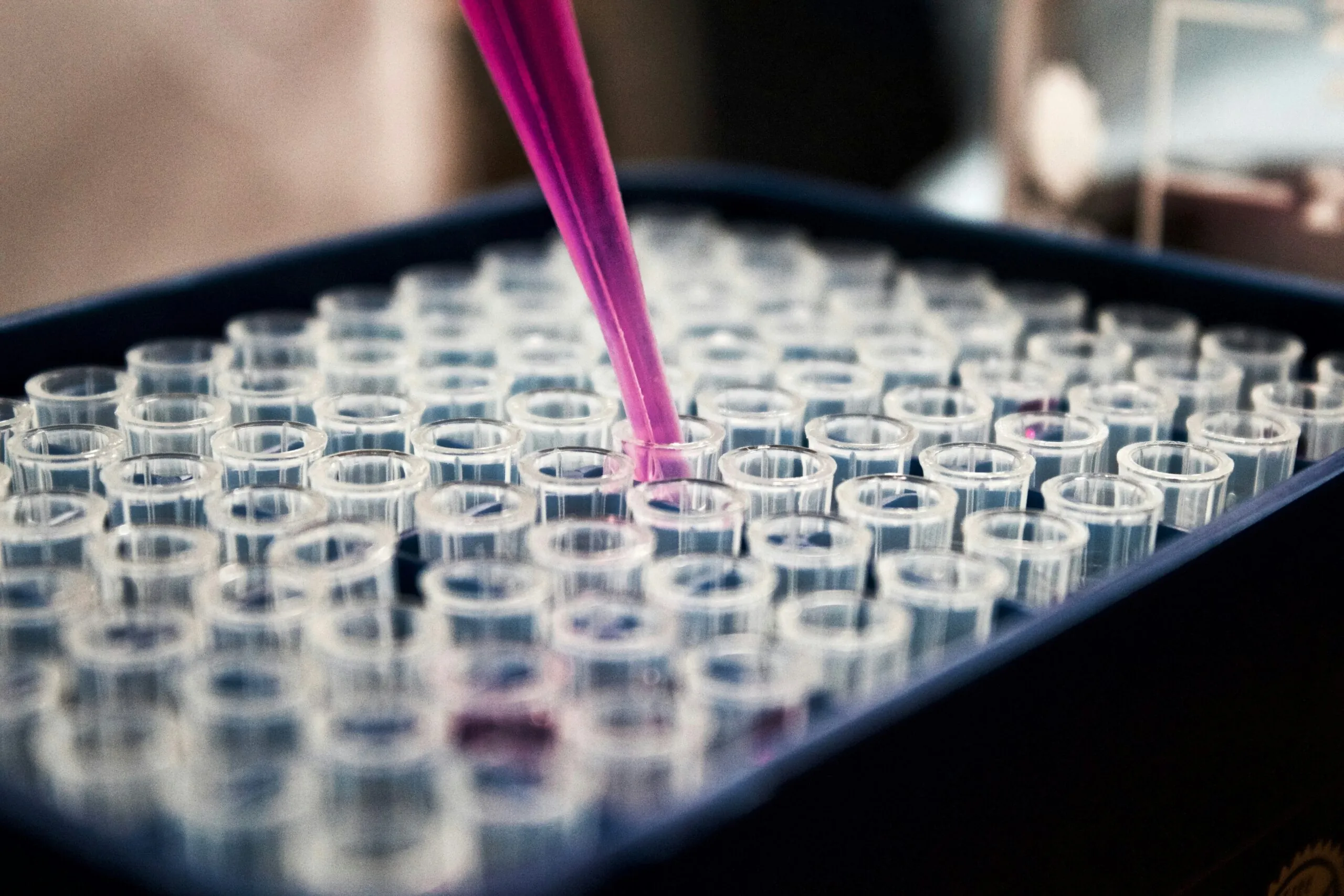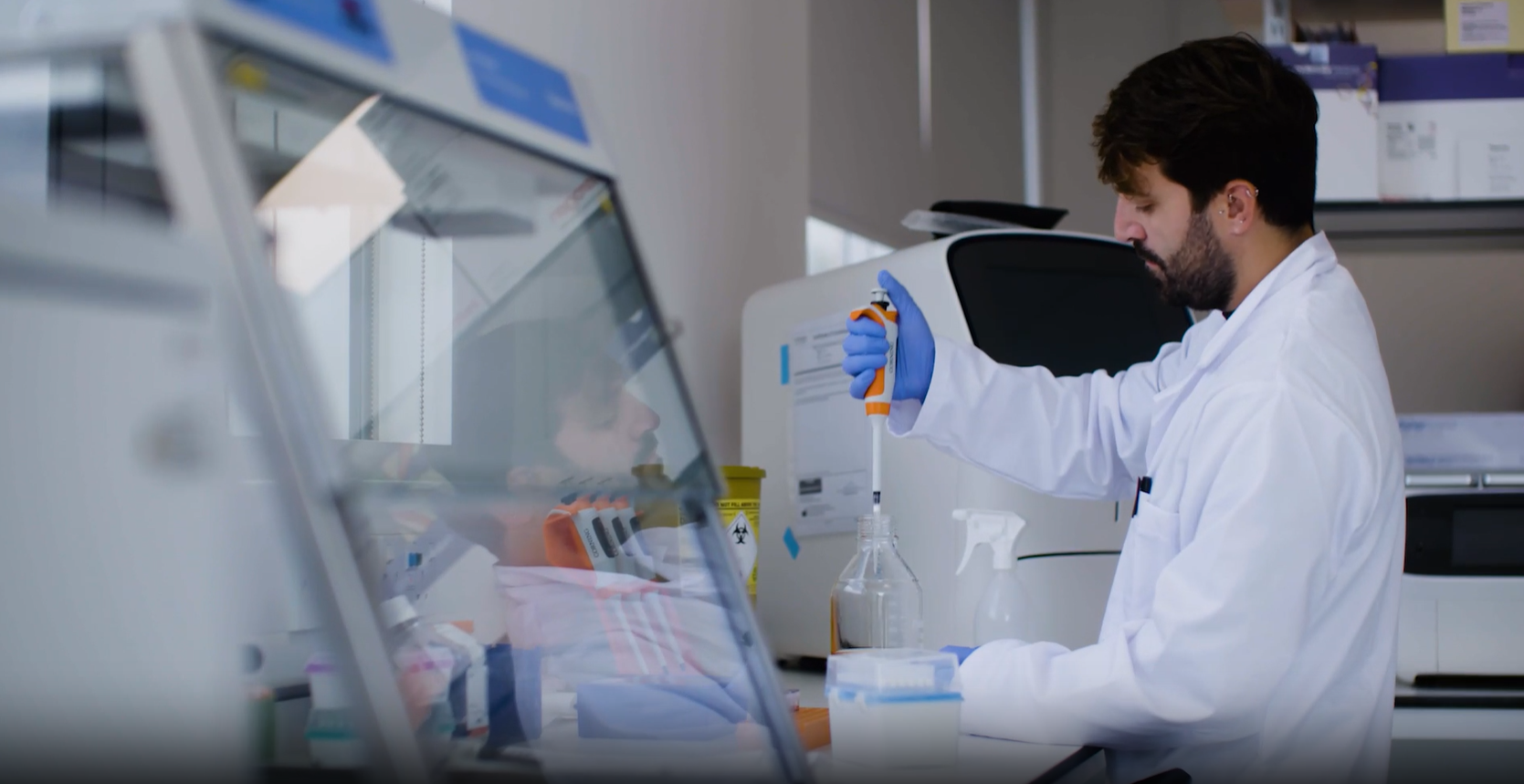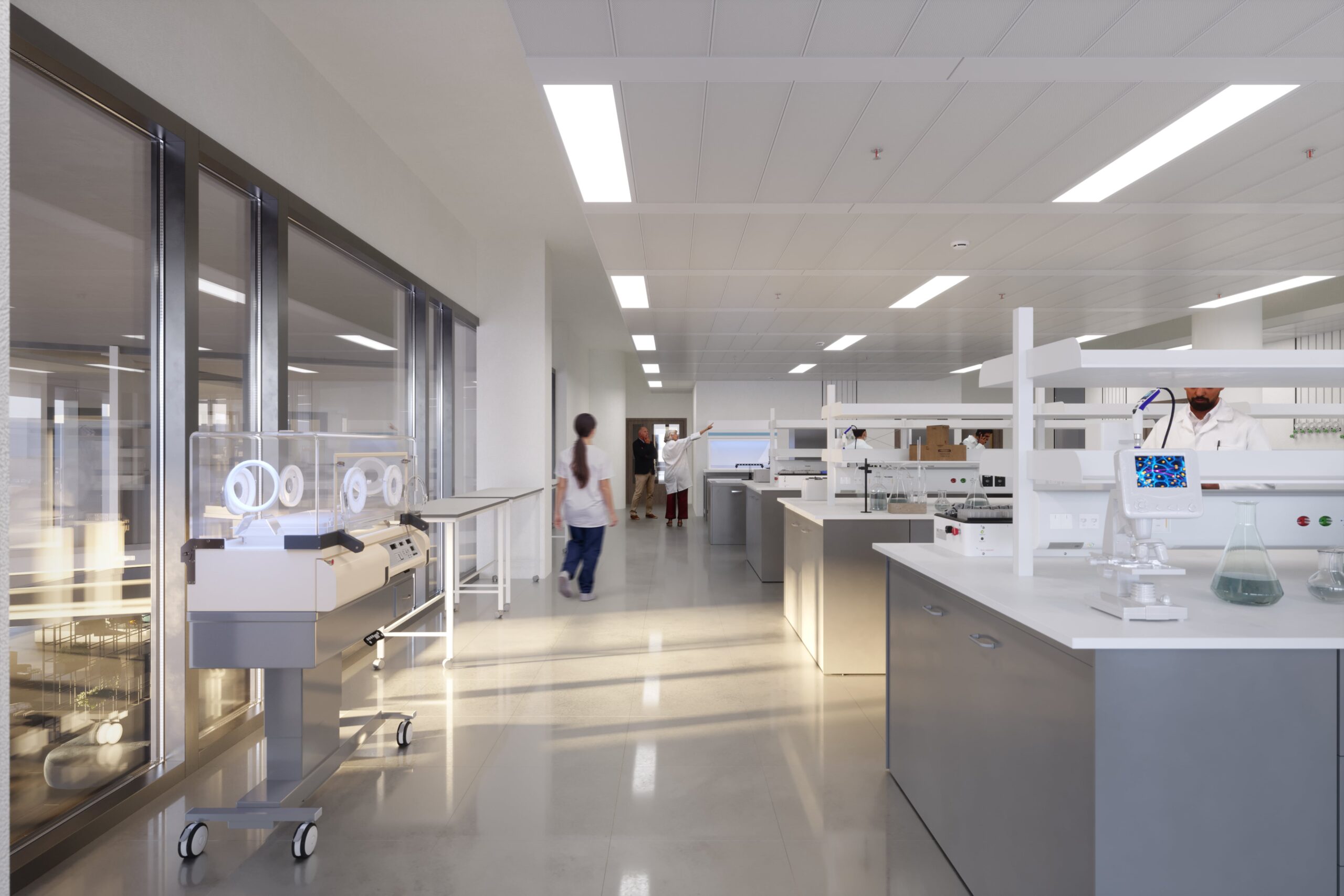Building a better future for innovation
Welcome to Advanced Research Clusters – Europe’s leading network of science and innovation clusters at the leading edge of major knowledge economies like Oxford and London.
Our passion is supporting science and innovation businesses to thrive. Our clusters create the best possible environments for innovation to make a difference in the world.
The ARC
Effect
Collaborate. Create. Cluster.
Solving the Business of Science
ARC’s approach to managing open innovation clusters is based on building collaboration and fostering creativity. Our place-based clusters concentrate innovation while remaining part of wider ecosystems that include universities like Oxford, hospitals like Chelsea and Westminster, and even city-size knowledge economies like London.
Our vision is to create a world network of clusters that will one day become the largest and most powerful commercial innovation community on the planet
BECOME A MEMBER OF THE FUTURE
ARC is home to over 300 leading science and innovation organisations and over 10,000 employees. They are all members of a growing network, with a range of exclusive benefits including events, summits, training, profile and access to space for away days and science sprints.
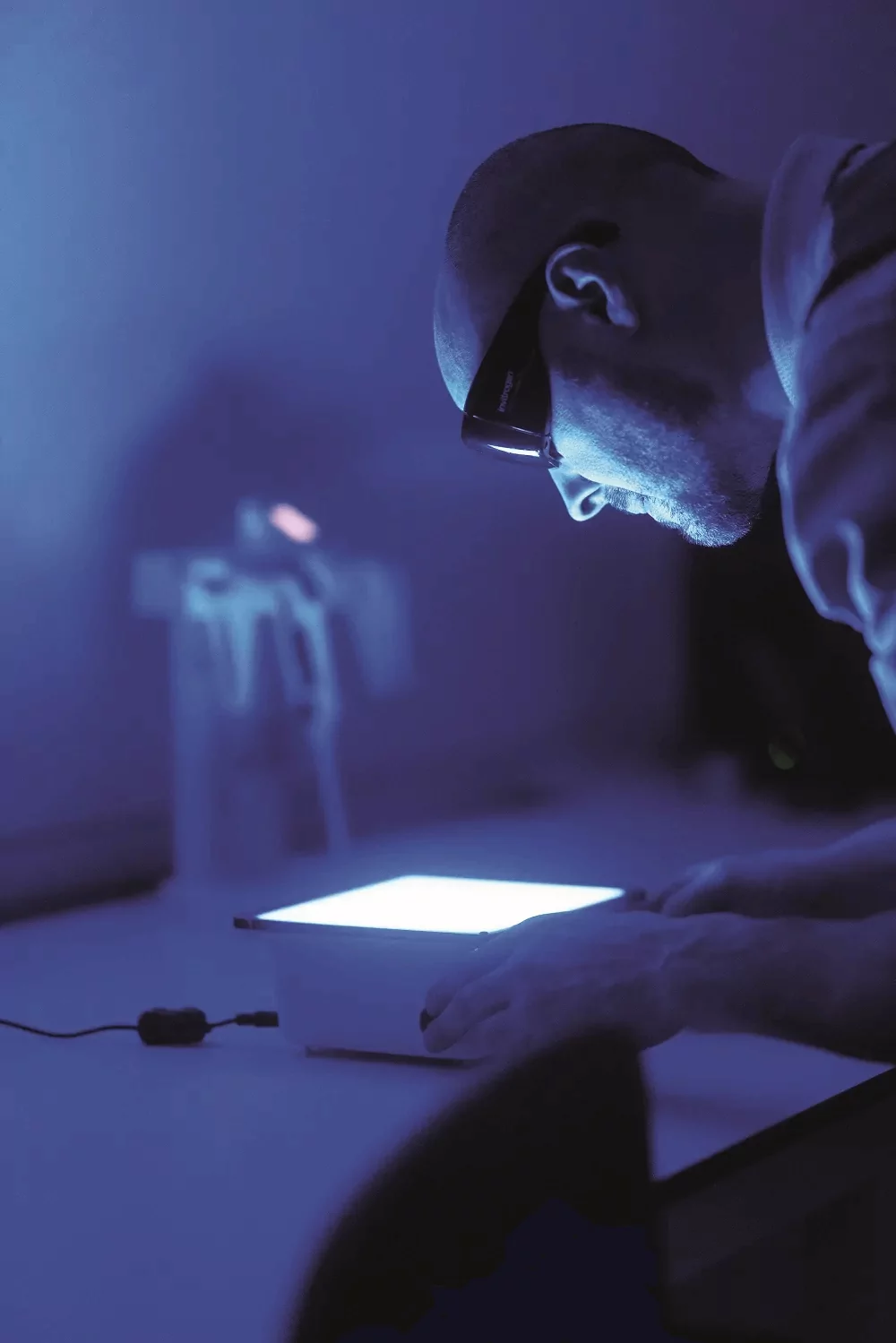
PROPERTY
Offices, coworking, cleanrooms and accelerator labs alongside leading universities, teaching hospitals and R&D facilities — discover flexible science-ready spaces within green, energising environments designed to motivate and inspire.
ARC, backed by Brookfield, is building Europe’s leading science, innovation and technology real estate platform. In the next 3 years we will be adding millions of sq ft of space to our portfolio.
See available and upcoming properties here.
0 Million
square feet of innovation
10,000 +
Members
0 +
Organisations
0
Locations
ARC Members
View some of the members of the ARC network.


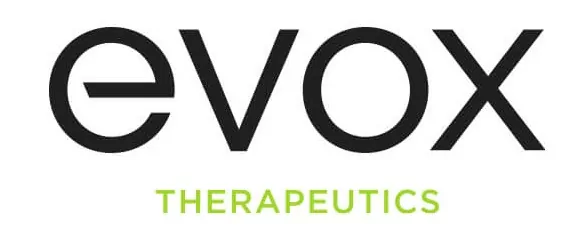


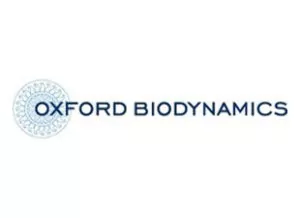


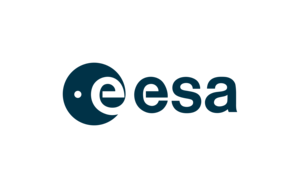

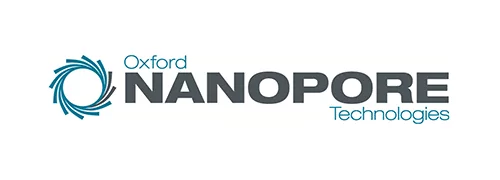


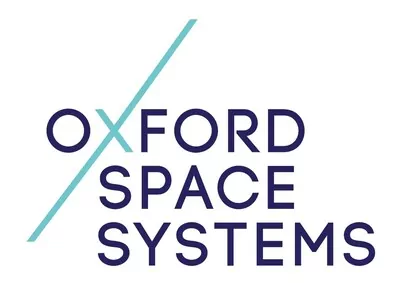
MOTHERLABS
Motherlabs are accelerator and incubator labs from ARC. Built for start-ups and scale-ups, Motherlabs provides flexible science-ready lab space for your business. Our first Motherlabs opened in ARC West London in July, and by 2025 every ARC will have one.
Learn more